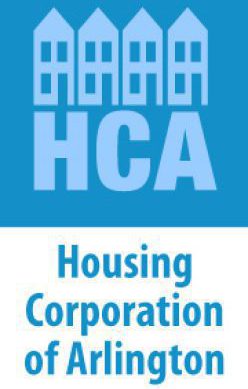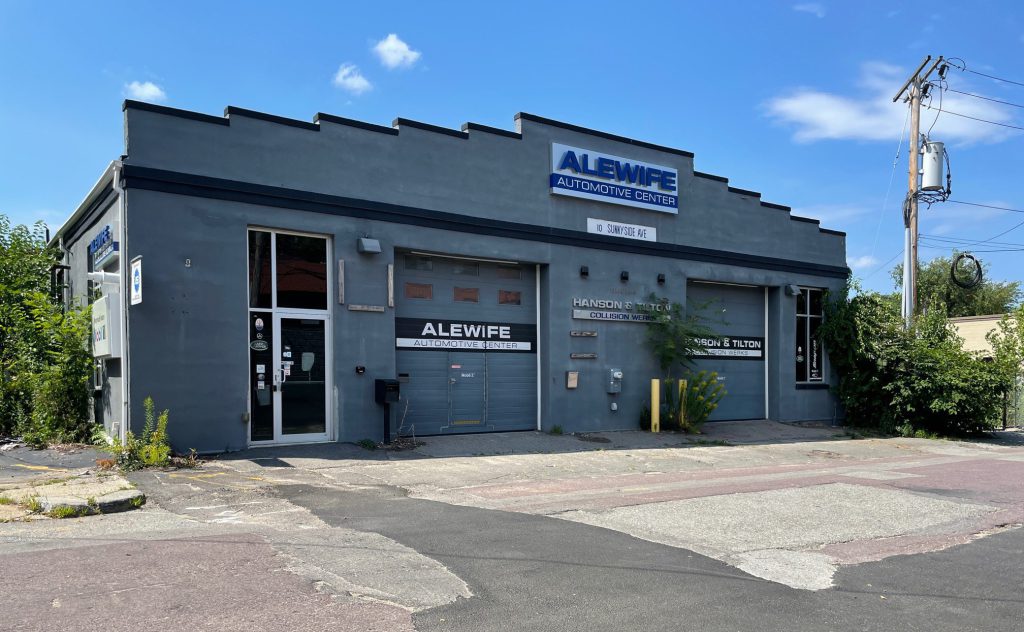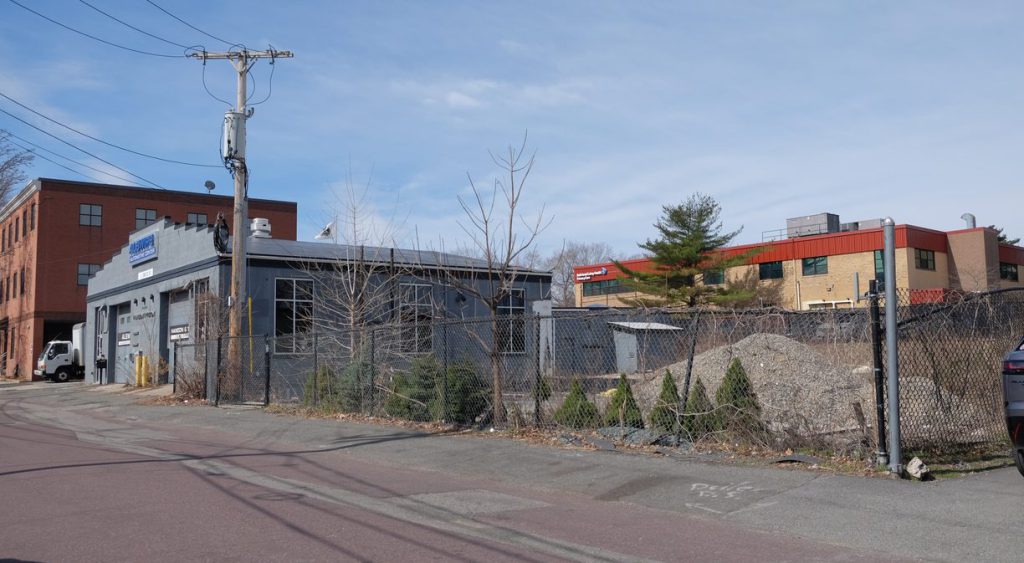We are building 43 affordable apartments at a former auto body shop!
We will create this:
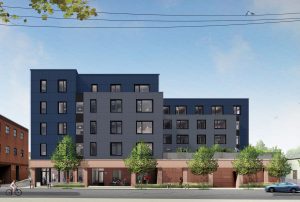
To replace this:
Click here to see more photos of the entire current site. Thanks to HCA member, Julie Sussman, for taking these shots!
If you observe something on our construction site that causes concern, please call HCA Executive Director Erica Schwarz: 781-859-5294 x1 or LD Russo Site Superintendent Sean McManus: 978-770-8028. If you observe an emergency on our site, such as a fire, please call 911.
Join HCA for the 10 Sunnyside Ave Groundbreaking Event!
Tuesday, March 10, 2026
10:00 am
1 Broadway, Arlington (rear parking lot, directly across from 10 Sunnyside Ave)
Please take public transit or find parking on the streets nearby.
PROJECT UPDATES:
February 2026
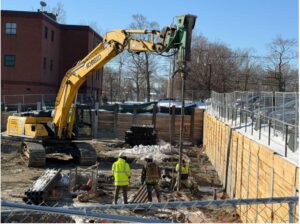
Installation of the piles that will support the building’s foundation is almost done. In late February, work will start to install the rebar that will help support the foundation, and then the foundation will start to be poured.
January 2026
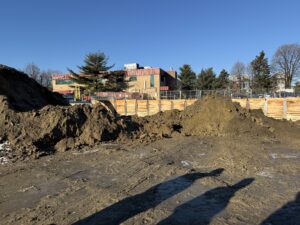
The demolition workers have demobilized, and the necessary shoring has been installed on site to allow for next steps. Work is starting on test piles and then work will start to install the actual ductile iron piles that will support the building’s foundation.
December 2025
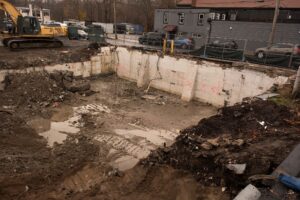
Asbestos abatement of the prior structure is completed and the prior building will be completely demolished this month, including its basement. Work is starting to prepare the site for the building’s foundation, including preparation for piles that will support the foundation, and below grade retaining walls.
October/November 2025
Our general contractor has mobilized on the site! Asbestos abatement and demolition of the existing structure has started. Stay tuned for an announcement for a groundbreaking date, which will be posted here.
Winter/Spring 2025
We are finalizing the last design details, getting the construction trades locked in, working on our construction phase contracts with our general contractor and architect, and starting to plan with the state’s Executive Office of Housing and Livable Communities and other lenders and funding providers for the closing on our awarded subsidies and other financing. Then we can start construction!
November 2024
We have signed a contract with our selected tax credit investor (Low Income Housing Tax Credits will provide the bulk of the subsidy for the project), and are finalizing design details and the construction budget.
We are narrowing in on a final scheme for the exterior colors, after taking a community vote at the HCA annual meeting in October.
June 2024:
10 Sunnyside Ave was awarded funding from Governor Healey’s Executive Office of Housing and Livable Communities! This means we can move forward with our early 2025 construction start date! Healey-Driscoll Administration Announces $227 Million in Awards to Create, Preserve Nearly 2,000 Housing Units | Mass.gov
February 2024
HCA submitted our One Stop application to the MA Executive Office of Housing and Livable Communities (EOHLC). This application is for the majority of the public subsidies we need to build this project.
September 12, 2023
The Arlington Zoning Board of Appeals (ZBA) unanimously voted to approve our Comprehensive Permit zoning application! The zoning comes with many conditions that we are prepared to meet. Thank you to the ZBA and to our project team for moving this process forward to its conclusion!
And thank you for everyone who submitted comments to the ZBA about our proposal. We deeply appreciated the support letters and we took to heart those with critical comments and made improvements to our proposal as we could.
See zoning submission materials on the Town’s website
See the ZBA hearing agendas and minutes
October 2022
HCA acquired the property at 10 Sunnyside Ave
DEVELOPMENT TEAM:
Real Estate Development Consultant: Gabby Geller Consulting
General Contractor: LD Russo
Architects: Utile Architecture and Planning
Owner’s Project Manager: Tierney Development Services
Real Estate Attorney: KJP Partners
FINANCING:
Feasibility Grant
Acquisition and Predevelopment Loan:
Local and Regional Subsidies:
People of Arlington via the Arlington Community Preservation Act Committee
Arlington Affordable Housing Trust Fund
North Surburban Consortium HOME Funds
State and Federal Subsidies
Massachusetts Executive Office of Housing and Livable Communities
Tax Credit Equity Investors
Federal LIHTC Tax Credit Investor: Boston Financial Investment Management
State Tax Credit Investor: Tax Incentive Finance
Construction Lender
Permanent Lender
Massachusetts Housing Partnership
PROJECT HIGHLIGHTS:
- 43 rental apartments.
- 100% affordable for households who earn no more than 60% of the Area Median Income (AMI). That cutoff is currently, for example, $75,720 for a household of 3.
- Some units reserved for households earning no more than 30% AMI. That cutoff is currently, for example, $37,850 for a household of 3.
- (16) 1-bedrooms; (20) 2-bedrooms; (7) 3-bedrooms.
- Car Parking and bike parking.
- Roof deck garden facing Sunnyside Ave for tenant use.
- Community room with kitchenette for HCA and tenant use, and to be shared with other local groups.
- Passive House design and construction – to be extremely energy efficient.
- Steps from the 87 Bus stop on Broadway.
- Steps from the Alewife Brook walking path and Stop & Shop.
ESTIMATED TIMELINE
October 2022: HCA purchased the 10 Sunnyside Ave property
2023: Advancing designs, Secured CPA funds, Secured Zoning.
Winter 2024: Apply for state and federal subsidies from MA EOHLC
Fall 2025: Start Construction
Fall 2026: Applications available for interested tenants
Summer 2027: Construction Completion
Summer/Fall 2027: Tenants move in!
Interesting in Living at 10 Sunnyside Ave? Tenants for these new apartments will be selected using a lottery. The application is likely to become available in fall 2026. If you want to be on the list to be alerted when the application is available, email info@housingcorparlington.org or call 781-859-5294 x5.
HCA’s current tenants may apply for these units once the lottery applications are available in 2026, but HCA and property management staff will not have any ability to select tenants or promise our existing tenants a place in the new building.
IN THE NEWS:
10:3-23: Proposed Affordable Housing complex gets thumbs up from Zoning Board of Appeals.
ADDITIONAL INFORMATION:
What is Zoning and Why do you Need it?
HCA is pursuing zoning for this project under the Comprehensive Permit, also called Chapter 40B.
Zoning dictates what we can be built where. This includes the kind of use (housing, a school, a store), and also the height, how much a building must be set back from the property line, and other requirements. You can’t build a new building without the Town’s approval that you are complying with the existing zoning for that site. Or, that you are using another zoning policy that lets you stray a bit from the existing zoning.
HCA is using the Comprehensive Permit (also called Chapter 40B), which lets you stray if you are providing affordable housing. HCA is meeting the height and density (or Floor Area Ratio) requirements under the current allowed zoning, but we are using the Comprehensive Permit because we are straying on the rear setback, the otherwise very significant requirement for open space, and the upper floor stepback.
Please contact Erica Schwarz with any questions or comments:
ESchwarz@HousingCorpArlington.org or 781-859-5294 x1

